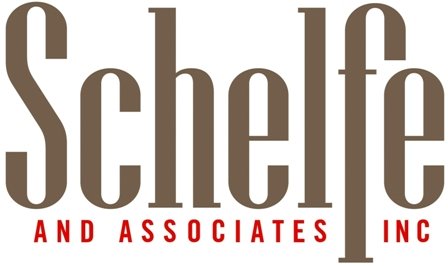Friday, September 19, 2008
Labels:
Cannonsgate Clubhouse
Thursday, September 4, 2008

Imagine how great it would be to compare different designs and finishes before you decide on a final path. Schelfe and Associates has the ability to help you visualize and understand your space before it is built. Using Google SketchUp our design staff can create stunning presentations of your new interior and provide a virtual walk-through for a more realistic approach. Google SketchUp has the ability to create interiors with as much or as little detail as you would like. We are excited to ffer this new technology and visual aid to you as an additional service in our design process.

Schelfe and Associates has recently completed the interiors of the Clubhouse for Cannonsgate at Bogue Sound. This clubhouse, by Waterfront Communities, Inc. will be the main focal point for a high end residential development located off the Intracoastal Waterway and near Emerald Isle, NC.
JDavis Architects designed this clubhouse to be reminiscent of a large elegant southern plantation home. Features include a large central Foyer with a curvilinear grand staircase, a large central dining room with flanking fireplaces, a second story men's game room with a bar and billiards and a large central cupola. The furnishings are comforatable and warm and the overall atmosphere for the Clubhouse is inviting yet elegant.
Subscribe to:
Comments (Atom)




